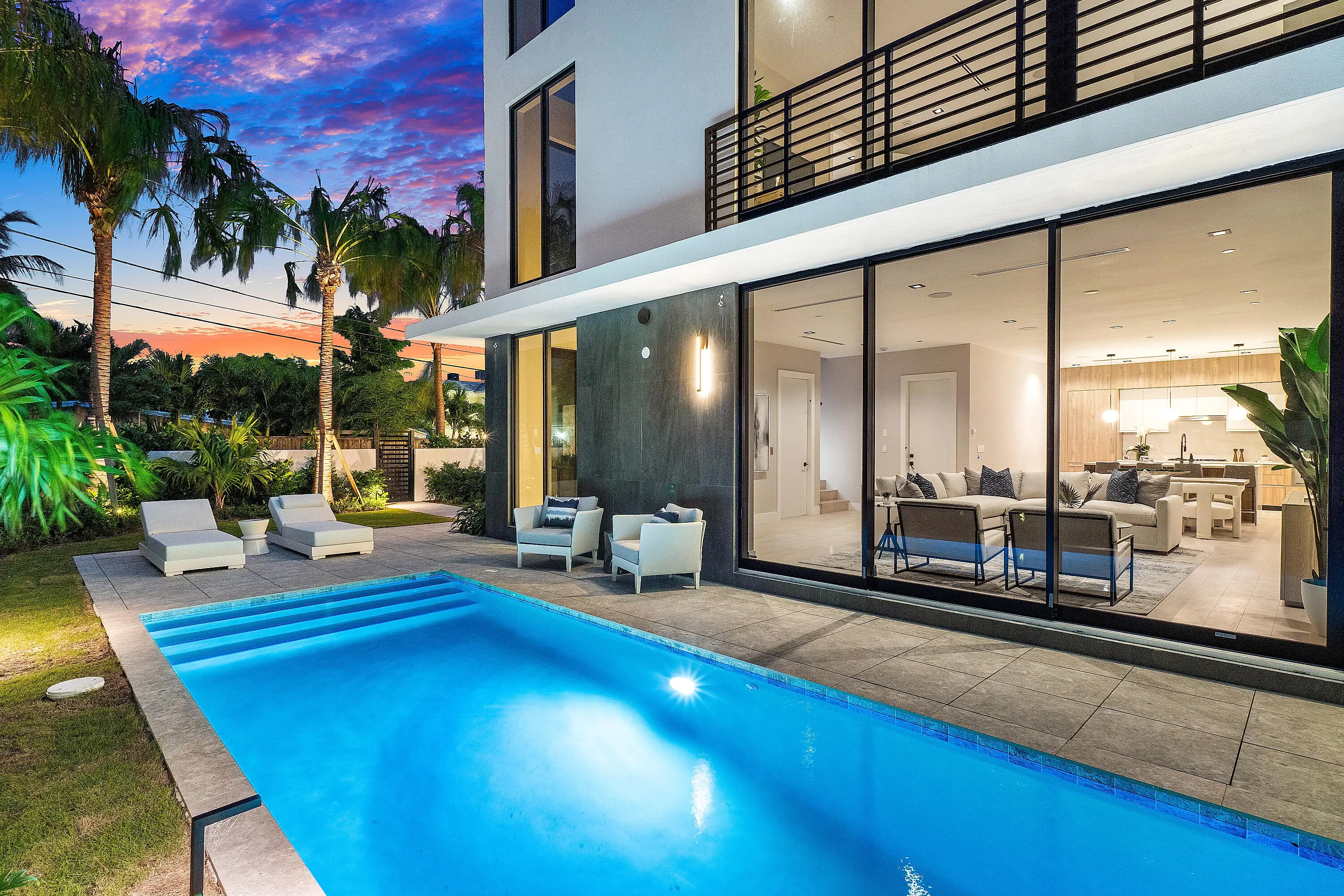START YOUR SEARCH
your dream home is out there
Search like an Agent
Now you can search the MLS like an agent. We encourage you to sign up to make good use of additional features, auto notification of new listings that meet your search criteria, save homes that you like and receive auto updates of any price changes.
TO GET MORE INFORMATION
“let’s chat”

Sotheby’s International Realty® is a registered trademark licensed to Sotheby’s International RealtyAffiliates LLC. Each Office Is Independently Owned and Operated.







Did you know? You can invite friends and family to your search. They can join your search, rate and discuss listings with you.